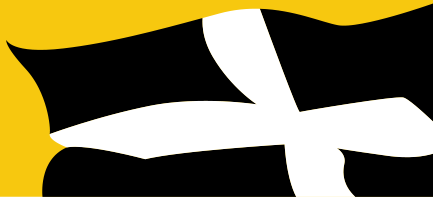3 Bedroom Terraced House For Sale
Video Tour
Council Tax Band: B
Tenure: Freehold
Driveway Parking
On Street Parking
Private Garden
Rear Garden
Accessibility: Ask
Mains Electric Supply
Mains Water Supply
Mains Sewerage
Electric Heating
Open Fire
Fibre to cabinet broadband
Easements, Wayleaves Etc: No
Rights of way: No
Listed Property: No
Restrictions: No
Flooded in last 5 years: No
Flood defences: No
Source of flood: N/A
Description
Charming Three-Bedroom Home with Conservatory, Garage & Beautiful Garden – No Onward Chain!
Welcome to this delightful and beautifully maintained three-bedroom semi-detached home, set in a peaceful residential area and offered with no onward chain. With spacious living areas, a conservatory, and a picturesque garden, this home is perfect for those seeking comfort, charm, and convenience—just a short drive to Cornwall’s stunning beaches and within easy reach of St Erth’s mainline train station, ideal for commuting.
Step inside through a handy storm porch into a bright and spacious entrance hall, complete with generous built-in storage and a welcoming feel throughout.
- Key Features:
- Three well-proportioned bedrooms
- Bright and spacious lounge/dining room with feature fireplace, generous under-stairs storage, and garden views
- Well-equipped kitchen with ample storage and modern appliances
- Light-filled conservatory opening onto the garden
- First floor family bathroom
- Electric heating and double glazing throughout
- Enclosed rear garden with lavender borders, honeysuckle, and camellia
- Private garage in a nearby block
- Parking and low-maintenance front garden
- No onward chain
- Short drive to beaches & close to St Erth mainline station
- Living Space:
The lounge/diner (17'3" x 12'11") is an inviting and generous area for both relaxing and entertaining. It features a charming open fireplace, large picture window overlooking the garden, double glazed patio doors leading into the conservatory, and a spacious under-stairs storage cupboard.
- Kitchen:
The modern kitchen (9'10" x 8'10") is well designed with a double oven, electric hob with extractor, plumbing for a washing machine, space for a fridge/freezer, and a wide range of base and wall units, including a glass-fronted display cupboard. A double glazed window to the front brings in natural light.
- Garden & Outdoor Space:
The front garden is low maintenance with attractive flint chippings and mature planting. The rear garden is enclosed and ideal for relaxation or entertaining, with a lawn, paved patio area, and mature borders featuring lavender, honeysuckle, and camellia. A rear gate provides pedestrian access to a back lane.
- Bedrooms:
- Bedroom 1 (12'11" x 8'2") – A spacious double bedroom with a pleasant front outlook and electric radiator.
- Bedroom 2 (10'0" x 9'5") – A bright room with rear garden views, open shelving, and plenty of space for furniture.
- Bedroom 3 (9'0" x 6'10") – Perfect as a child’s room or home office. Currently no over-stairs storage, but space exists for it to be added if desired.
- Garage:
A private garage is located in a nearby block, offering secure parking or extra storage, just opposite the property.
This property is connected to mains electricity, water, and drainage, and has been lovingly maintained. With spacious interiors, a beautiful garden, and excellent access to both coast and transport, this home offers a superb lifestyle opportunity in a well-connected location.
Floor Plans
Members Of














